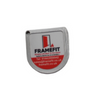What gaps are allowed around and under fire doors?
Our blog explains what size gaps are allowed between leaf and frame of a fire door, how to check yours is compliant, and what to do if it isn’t.
What is the maximum gap allowed around fire doors?
The maximum gap around a fire door leaf and frame should never be more than 4mm, or less than 2mm.
What is the maximum gap allowed under fire doors?
The maximum gap between the bottom of a fire door and the floor should not exceed 10mm or be less than 8mm [as set out in Building Regulation Approved Document F], except in instances where smoke protection is required by Building Regulations in which case the gap underneath the fire door should not exceed 3mm. It is advised to speak to the fire door manufacturer for advice on your specific situation if you are unsure.
Why is any fire door gap allowed?
Gaps around and underneath fire doors aid in providing ventilation for the building. Fire Doors are designed to expand slightly in the event of a fire, however if the gaps are too big, they will not fill them adequately and will not perform as they should in reducing the spread of passive fire and smoke and protecting inhabitants and assets.
How do I check my fire door gaps are compliant?
With the fire door closed, carefully measure the gap between the frame and the door with an accurate measuring device such as the one pictured here.
Ensure you record all measurements for future reference. Fire door gaps between leaf and frame should be between 2mm and 4mm, anything above this will need correction.
Measuring the gap at the bottom of the door
To measure the gap at the bottom of the door, repeat the above step at the bottom of the door but then open the door to take an additional measurement with the door open.
With the Fire Door now open repeat step one, again, carefully recording the results. This is to ensure the consistency of the measurements with the door open and closed avoiding issues with future operation.
You should not need to remove the door.
Do I need to replace my fire door if the gaps between the leaf and frame are too big?
Not necessarily, FrameFit, an innovative new gap remediation system for fire doors, is tested to and can remediate gaps of up to 15mm.
How does FrameFit work to remediate fire doors with excessive gaps?
FrameFit sits on the doorframe and reacts in the event of a fire to expand and seal the door, enabling it to perform as intended.
What is FrameFit?
The system comprises of preformed fillets of intumescent and charring material with a decorative finish used in conjunction with a fire rated spacer fillet. The spacers are available in a range of sizes to suit the varying gap sizes.
Is there a FrameFit product to reduce gaps at the bottom of the door?
Yes, FrameFit Bottom DoorSeal fits to the base of FD30 and FD60 doors, it is extremely effective at fire and smoke stopping. This has been tested up to a 25mm gap and can be used on its own to fill door base gaps.
How easy is FrameFit to fit?
FrameFit is designed with ease of use in mind and can be applied within 10% of the time it would ordinarily take to fit a new fire door. FrameFit comes on a roll and is easily cut to size and applied with minimal tools required.
You can download our fitting instructions here:
FrameFit Fitting Instructions [PDF]
Bottom DoorSeal Fitting Instructions [PDF]
Do I need to be trained to fit FrameFit?
FrameFit doesn’t require specialist training to fit, however it is recommended to be fitted by contractors experienced in fitting fire doors. If you require help finding a contractor to fit FrameFit for you, please get in touch with our team and we will put you in touch with those who are known to us.
Is there a demo or video available to show FrameFit in action?
Yes, we can provide either a Zoom/Teams demo, or an in-person demo at our Centre of Excellence in Tring, Hertfordshire.
You can book that here.